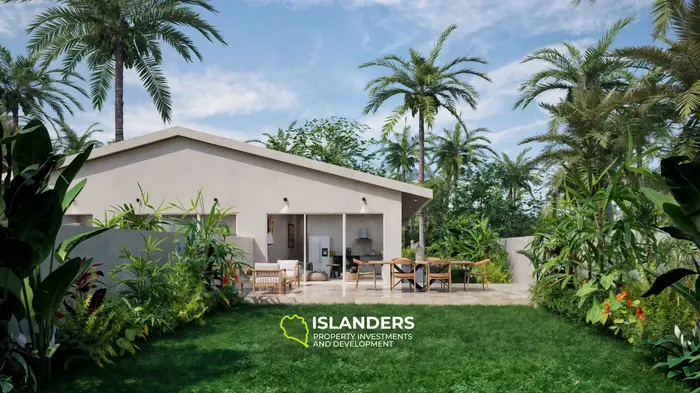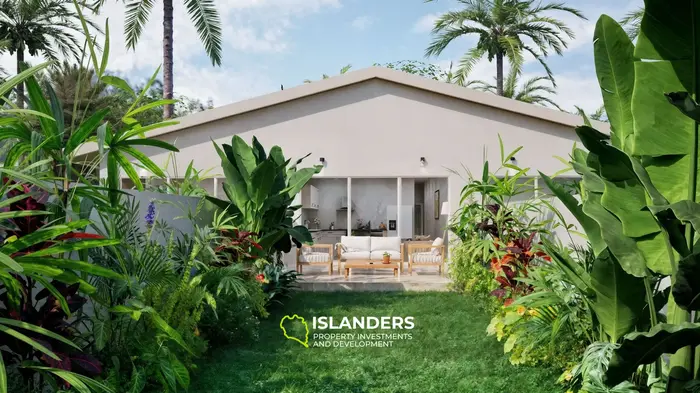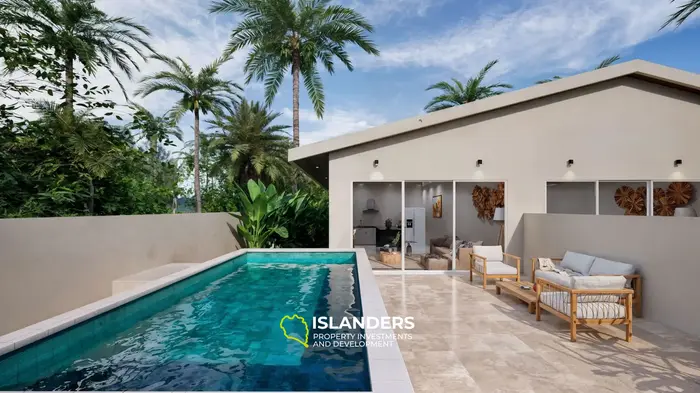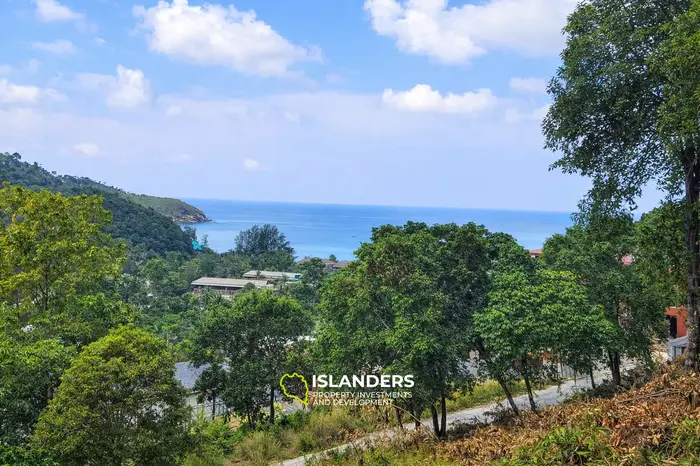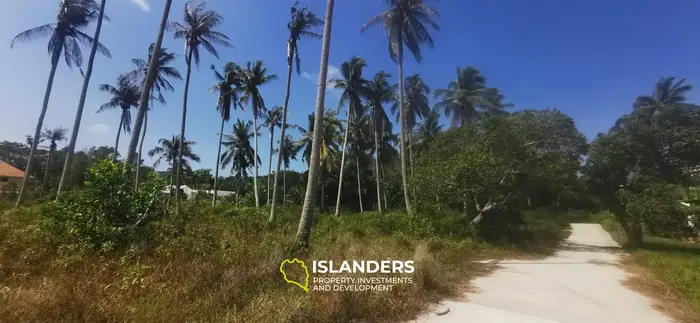Where Tropical Villa Architecture Is Heading
Core principles of a resilient tropical villa
- Passive first, systems second. Shade, cross-ventilation, short spans and deep eaves reduce overheating and HVAC loads.
- Pavilion typologies. Splitting functions across several pavilions improves privacy, acoustics and operational flexibility.
- Light terracing on slopes. Micropiles, grade beams and permeable finishes instead of heavy retaining walls and slabbed platforms.
- Blue–green infrastructure. Drainage integrates with landscape: bioswales, rain gardens, energy-dissipating cascades.
- Autonomous, modular MEP. PV+BESS, rainwater storage, greywater loops and a quiet, protected circuit for critical loads.
- DfMA & reversible assembly. Prefab modules and repeatable details improve quality and speed, and simplify upgrades.
- Operational transparency. Moisture/leak/energy sensors and clear maintenance SOPs increase ROI and asset value.
0–5 years: what’s being adopted now
Site & form
- Wind/solar orientation and breezeways between pavilions.
- Short spans, double roofs, ventilated façades, 1.2–2.0 m eaves.
- Everyday life organized around the outdoor living room/terrace.
Envelope & materials
- Engineered bamboo, LVL/CLT, steel+timber hybrids.
- Permeable finishes, local stone, low-carbon cements/geopolymers.
- BIPV on roofs/pergolas; cool roof coatings.
MEP & water
- PV 8–12 kW + 10–20 kWh batteries prioritizing the “quiet circuit”.
- 15–30 m³ rain storage, greywater for WC/irrigation, bio-treatment.
- EV/scooter readiness, sub-metering by zones.
Build & operations
- Prefab kit-of-parts; plug-and-play bathroom/kitchen modules.
- Sensors for moisture/leaks/IAQ; the “villa passport”.
- Acoustic privacy between pavilions as a rental standard.
5–10 years: the next mainstream wave
- Adaptive skins: responsive screens and automated louvers tuned to sun and wind.
- Hybrid micro-generation: PV plus low-noise vertical wind on ridges.
- Biogas digesters: converting blackwater into gas for cooking and DHW.
- AI-assisted operations: predictive maintenance and home microgrid balancing.
- Wellness cores: hot/cold routines, light therapy, programmed anti-mold night drying.
10–15 years: premium differentiators
- Fully adaptive façades: electrochromic glazing and phase-change materials.
- Robotized micro-louvers: envelope “skins” that learn the site’s microclimate.
- On-site 3D printing: mineral/composite nodes for complex terrain.
- Villa-to-villa microgrids: p2p energy and water autonomy as standard.
- Closed-loop assembly: reversible construction, component take-back/upgrades, bioactive façades.
Key concepts and terms
Pavilion typology
Compound house / cluster housing. Several autonomous pavilions (day block, primary suite, guests, service) instead of one big volume for privacy, acoustics and rental flexibility.
Broken/dispersed massing
Shorter spans reduce heat gain and structural movement, and make natural ventilation simpler and more effective.
Breezeway
A shaded, ventilated connector between pavilions acting as a “wind furnace” and as a dry link in the wet season.
Light terracing
Stilted house, pier-and-beam, micropiles + grade beams. Micropiles, beams and permeable decks instead of heavy retaining walls.
Blue–green infrastructure
Interceptors, bioswales, rain gardens and cascades turn drainage into landscape performance rather than a hidden liability.
DfMA / prefab
Design for Manufacture and Assembly. Repeatable modules/details for quality, speed and risk control in tropical builds.
Practical playbook for slopes & coasts
- Topo & hydrology first. “Draw the rain”: where you intercept, convey and dissipate.
- Place pavilions along contours. Don’t cut natural water veins; use bridges and breezeways as dry links.
- Three-tier drainage. Surface (interceptors), near-surface (French drains), deep (curtain drains).
- Permeable finishes. Gapped decking, gravel maps, grass grids; no ponding near beams/footings.
- Zoned engineering. Separate panels and water shut-offs per pavilion; protected “quiet circuit”.
- Pre-handover rain test. Flow check, no standing water, flush perforated pipes.
- Operations. Service windows before/after rainy season; underfloor moisture sensors.
The Islanders stance: why we choose this
We fully support this trajectory. For us, tropical villa architecture is a partnership between climate and engineering, with passive principles leading and technology gently amplifying. We commit to sustainability at every level: slope-friendly terracing and permeable finishes, energy and water autonomy, reversible assembly, and transparent operations via sensors and clear SOPs.
Our baseline now includes: pavilion typologies, light terracing with micropiles and grade beams, blue–green infrastructure, modular MEP packages and a “villa passport”. The outcome is better living comfort, lower OPEX and stronger investment performance.
FAQ
Why split a house into multiple pavilions?
For privacy and acoustics, better ventilation, lower overheating and flexible operations. You can shut down zones, manage loads and service with precision.
Why not build “extra-strong” retaining walls?
Heavy walls disrupt natural hydrology and fail badly if mis-designed. Light terracing (micropiles + grade beams) preserves soils and roots, reduces risk and earthwork budgets.
What’s a sensible autonomy baseline?
PV 8–12 kW, 10–20 kWh batteries, 15–30 m³ rain storage, greywater loop, bio-treatment; a quiet/secured circuit for work/comms and UPS for critical loads.
What does blue–green infrastructure add?
It turns drainage into a landscape feature: controlled flows, no scouring or neighbor conflicts, and no moisture accumulation under decks and beams.
Can this work on small plots?
Yes. Use U-/C-courts, split-levels, pergolas/breezeways as dry connectors, and decks on grade beams with permeable finishes.


