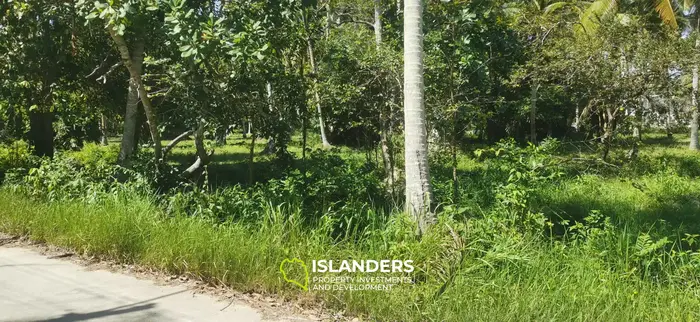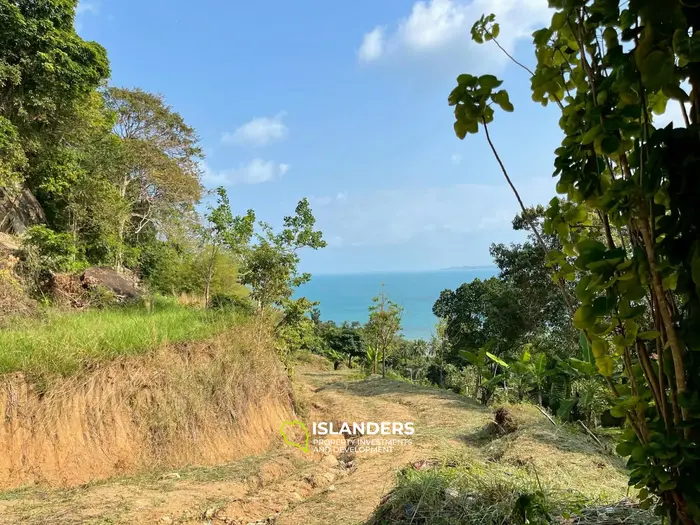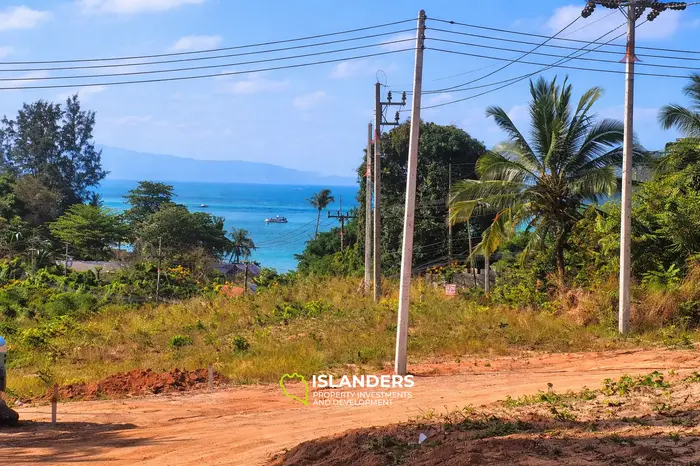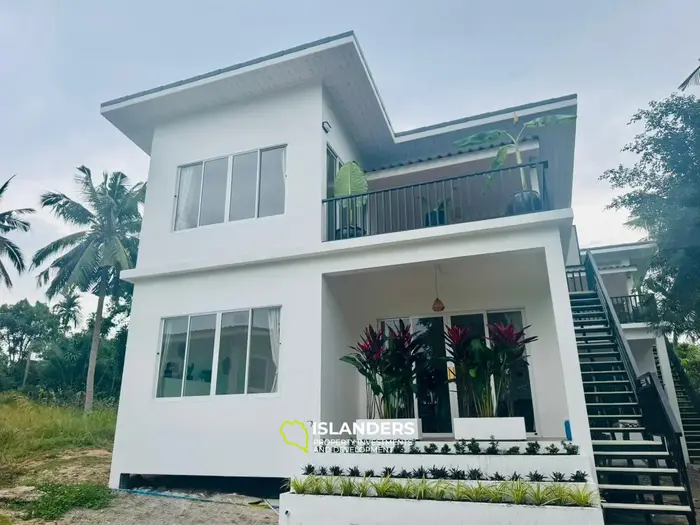Contents
- 1. Title & Boundaries
- 2. Utilities & Capacities
- 3. Geology, Terrain & Climate Risks
- 4. Regulations & Permits
- 5. Surroundings & External Factors
- 6. Finance, Schedule & Contracts
- 7. Document Package from Seller/Agent
- 8. Mini-check Before Schematic Design
- 9. Red Flags
- 10. Who to Involve & When
- Control Table Starter
- FAQ
1) Title & Boundaries
- Title and chain of ownership. Docs: current title/registry extract, chain of transfers, statement of no arrests/encumbrances. Risk: title challenge, registration failure.
- Encumbrances & easements. Registry extract, easement contracts, protected-zone maps. Risk: partial build ban, third-party access.
- Cadastral/boundary survey. Plan with coordinates, neighbor boundary consent. Risk: overlaps, disputes, loss of area.
- Zoning/land use. Zoning map/regulations: height, density, setbacks. Risk: prohibited use or storeys.
- Legal road access. Public access or contractual easement; approach plan with widths/turns. Risk: “land in a bag”, blocked access.
2) Utilities & Capacities
- Power. Available capacity, nearest connection point, reliability class, cost & timeline for connection; overhead lines/transformers on route. Docs: utility company letter/technical terms. Risk: generators or costly upgrade.
- Water supply. City network / well / delivery; yield, quality, seasonality, tank placement. Docs: water utility terms / lab test / driller report. Risk: shortages in peak season.
- Sewer/wastewater. City sewer / package treatment plant / septic; siting, groundwater level, service. Docs: terms or plant passport, siting approval. Risk: odors, flooding, fines.
- Stormwater & drainage. Outfalls, slopes, capacity, neighboring flows. Docs: drainage scheme, hydrology note. Risk: undermining, mold, damage.
- Connectivity. ISPs, fiber availability, mobile signal/latency. Risk: remote work/smart home limitations.
- Gas (if relevant). Feasibility of connection/delivery, storage restrictions. Risk: CAPEX/OPEX and safety constraints.
3) Geology, Terrain & Climate Risks
- Topographic survey (1:500) with contours. Slopes, breaks, trees/structures. Risk: unexpected earthworks, retaining walls.
- Geotechnical investigation. Bearing capacity, strata, soil aggressiveness. Risk: expensive foundations, settlement.
- Hydrogeology. Groundwater levels by season, perched lenses, backflow paths. Risk: flooding, floating tanks/plants.
- Hazards. Landslides, floodplains, debris flows, erosion, coastal set-backs/tides, seismic/wind zones. Risk: structural cost uplift, insurance limits.
- Vegetation/soils. Protected species, major roots impacting foundations/drainage. Risk: felling bans, damage risk.
4) Regulations & Permits
- Heights, setbacks, density. Confirm building footprint fits within setbacks. Risk: reduced floor area.
- Protected/sanitary zones. Shoreline, powerlines, roads, water bodies, reserves. Risk: build bans/limitations.
- Community/HOA rules (if any). Facades, colours, fences. Risk: redesigns, penalties.
- Building permit & occupancy. Procedure, timing, mandatory reviews/supervision. Risk: idle time, fines, no connections.
5) Surroundings & External Factors
- Future development. Zoning pipeline around you; risk to views/insolation. Risk: lower resale/rental appeal.
- Noise/odors/traffic. Roads, venues, dumps, substations. Risk: discomfort, poor rental ratings.
- Sun & wind. Sun path, wind rose, shading by trees/hills. Risk: overheating/cold spots.
- Construction logistics. Heavy-vehicle access, seasonal limits, bridges/turns/grades. Risk: delays, delivery surcharges.
6) Finance, Schedule & Contracts
- Cost-to-connect & timelines. Official letters/offers with prices and dates. Risk: cash gaps, launch delays.
- Budget with contingency. Work with P50 plan and contingency up to P80. Risk: budget overruns.
- Insurance & warranties. Title (where available), construction all-risk, contractor warranties. Risk: uncovered losses.
- Deal structure. Taxes, currency, escrow, payment schedule, termination terms, hidden-defects liability. Risk: lost deposit, long disputes.
7) Document Package from Seller/Agent
- Title/registry extract + statement of no encumbrances/arrests.
- Cadastral/boundary plan with coordinates; area by docs vs on-site.
- Road access documents (public/easement), owner letter for private access if applicable.
- Letters/terms from power, water, sewer providers (or rationale for on-site solutions) with indicative costs/timelines.
- Zoning/constraint maps (height, setbacks, protected zones).
- Survey & investigation reports (geotechnical, hydrogeology, topographic).
- Community/HOA regulations (if any), statement on dues/debts.
- Consents of co-owners/spouses/beneficial owners (where applicable).
- Ownership history (ideally ≥10 years).
- Neighbor boundary consents (for recent surveys).
8) Mini-check Before Schematic Design
- Target cost per m² and total CAPEX ceiling fixed.
- Connection scheme (power/water/sewer) confirmed in writing.
- Drainage concept aligned with terrain and outfalls.
- Building footprint fits setbacks and avoids protected zones.
- Orientation by sun/winds/views validated on topo plan.
- Install logistics: truck turnarounds, unloading spots, seasonal windows.
9) Red Flags
- No documented legal road access.
- Boundary overlaps or area discrepancies.
- Protected/sanitary zones consume critical footprint.
- Utilities refuse to issue letters or offer unacceptable timing/cost.
- High groundwater with no viable drainage/outfall.
- Steep slopes → expensive retaining/piles that break economics.
- Disputes/arrests/unclear ownership chain.
10) Who to Involve & When
At the start
- Real-estate attorney — title, encumbrances, deal structure.
- Surveyor — topo survey, boundary staking, coordinate check.
Before design
- Geotechnical engineer — borings/test pits, foundation/drainage guidance.
- MEP engineer — loads, routing, utility letters/terms.
- Architect — footprint, sun/views, compliance with setbacks.
- Quantity surveyor/estimator — CAPEX estimate + contingency.
Control Table Starter
Suggested columns: Area, Check, Document/Source, Status, Due/Owner, Notes/Cost.
| Area | Check | Document/Source | Status | Due/Owner | Notes/Cost |
|---|---|---|---|---|---|
| Title | Encumbrances/liens | Registry extract | Needed | Attorney, 3 d | — |
| Power | Capacity/point/cost | Utility letter/terms | In progress | MEP, 7 d | Est. 8–10k |
| Geotech | 3 borings, report | Geotech report | OK | Contractor, 10 d | Piled strip |
FAQ
Which documents are essential before buying land?
Registry/title extract (ownership and encumbrances), cadastral/boundary plan with coordinates, documented legal road access, and utility letters/terms or a defined on-site solution plan.
How to tell if protected zones limit the footprint?
Overlay plot boundaries with official constraint maps and apply set-backs. If the buildable area shrinks below requirements, treat it as a red flag.
When to order topo and geotechnical surveys?
Right after initial legal checks and before design: results drive foundations, drainage, and budget decisions.
What is legal road access?
Documented public access or a registered easement. “We use the track informally” is risky and can be blocked.
How to estimate utility connection costs?
Request official letters/offers with indicative costs and timelines from providers. Don’t rely on verbal assurances in your budget.
What if groundwater is high?
Plan drainage, raise grades if needed, choose suitable foundations, and design proper siting of tanks/treatment plants. Without this, flooding and failures are likely.
Further reading
Need help with land checks?
We’ll assemble the document package, request utility letters, and build a risk & contingency table. Contact us






